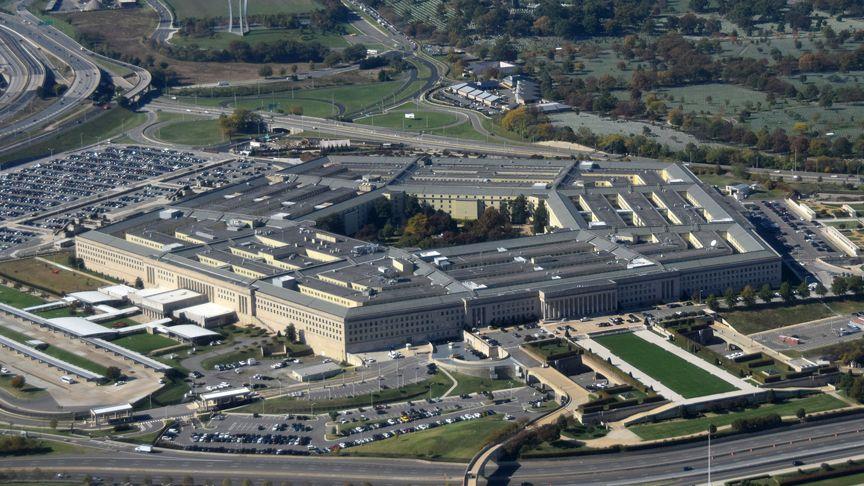Before the Pentagon was built, the United States Department of War was headquartered in the Munitions Building and spread out in additional buildings in Washington D.C., Maryland and Virginia.
When World War II broke out in Europe in 1939, the War Department rapidly expanded to deal with current issues and in anticipation that the United States would be drawn into the conflict. Secretary of War Henry L. Stimson noted the overcrowding department officers spreading to additional sites. Stimson told President Franklin D. Roosevelt in May 1941 that the War Department needed additional space. On 17 July 1941, a congressional hearing took place, organized by Congressman Clifton Woodrum (D-VA), regarding proposals for new War Department buildings. Woodrum pressed Brigadier General Eugene Reybold, who was representing the War Department at the hearing, for an “overall solution” to the department’s “space problem”, rather than building yet more temporary buildings. Reybold agreed to report back to the congressman within five days. The War Department called upon its construction chief, General Brehon Somervell, to come up with a plan.
Government officials agreed that the War Department building, officially designed Federal Office Building No.1, should be constructed across the Potomac River, in Arlington County, Virginia. The site originally chosen was Arlington Farms, which had an asymmetric, roughly pentagonal shape, so the building was planned accordingly as an irregular pentagon. Concerned that the new building could obstruct the view of Washington D.C., President Roosevelt ended up selecting the Hoover Airport site instead. The building retained the pentagonal layout because Roosevelt liked it and a major redesign at that stage would have been costly. The ground was broken on September 11, 1941, and the building was dedicated on January 15, 1943.
 |
| File Photo |
Starting with the north side and moving clockwise, its five façade entrances are the Mall Terrace, the River Terrace, and the Concourse (or Metro Station), South Parking, and the Heliport. On the north side of the building, the Mall Entrance, which features a portico leads out to a 600 ft-long terrace that is used for ceremonies. The River Entrance, which features a portico projecting out twenty feet and is on the northeast side overlooking the lagoon and facing Washington. There is also a concourse on the southeast side of the second floor of the building, which contains a mini-shopping mall. The main entrance for visitors is on the southeast side, as are the Pentagon Metro station and the bus station.
